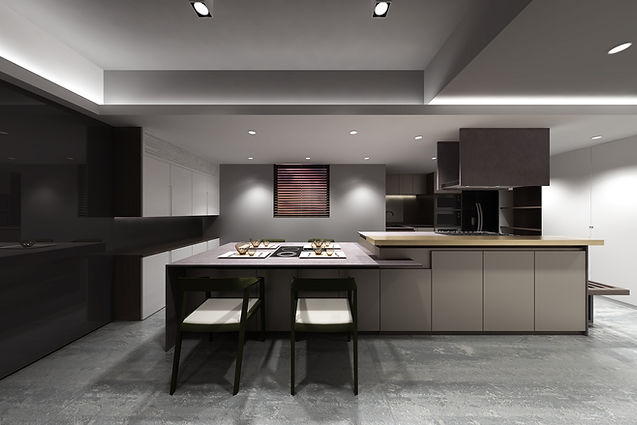
The
Nanzhu
Type
Residential
Location
PRC
Year
2016
Size
1,200 sq.ft
Remarks
No.1534
Nestled in Guangzhou, China, The Nanzhu is a stunning residential project spanning 1,200 square feet, designed to accommodate a family of four.
This ultra-modern residence features a seamless integration of a feature open kitchen and a connecting living room. The design concept incorporates a delicate touch of high-glossy beige paint and dark walnut elements, creating a stylish and cozy atmosphere that exudes contemporary elegance.


Strategic attention is given to the selection of wall patterns and colors throughout the residence.
Each room is thoughtfully designed to evoke a suitable atmosphere that resonates with the occupants, ensuring a harmonious and personalized living experience.





